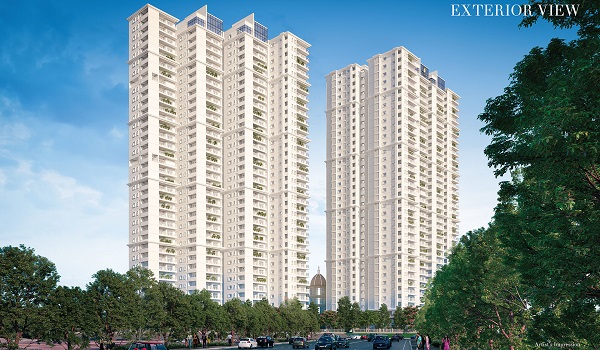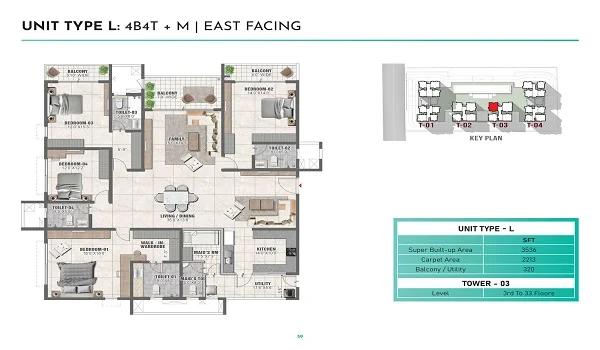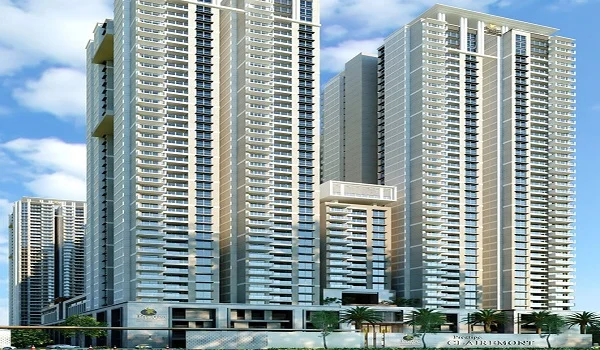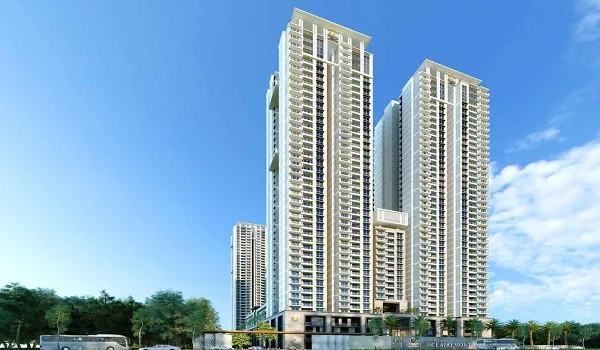Prestige Clairemont Apartments

Prestige Clairemont Apartments offers 928 luxurious 3 and 4 BHK apartments spread across four towers, with sizes ranging from 1988 sq ft to 3500 sq ft., located in Neopolis, Kokapet, Hyderabad. Prestige Group has built several lovely housing projects around the city.
Apartments are ideal for today's visitors since they are light, airy, and provide enough space. If you want to earn passive income, flats are an excellent choice.
Buying a home is one of the best assets in Hyderabad since property values will rise quickly and provide significant returns. They include various features for a relaxing lifestyle and give a good sense of place in the city. Many flats in the city are cheap and come with multiple comfort features.
Prestige Clairemont Project Highlights
| Type | Apartment |
| Project Stage | Prelaunch |
| Location | Neopolis, Kokapet, Hyderabad |
| Builder | Prestige Group |
| Floor Plans | 3 & 4 BHK |
| Price | 2.90 Cr. Onwards |
| Total Land Area | 7.56 Acres |
| Total Units | 928 units |
| Size Range | 1900 - 2500 Sq Ft |
| No of Towers & Floors | 4 towers & G+33 Floors |
| RERA No | P02400005677 |
Why get an apartment in Kokapet?
Kokapet is a perfect buying site since it is close to well-known firm offices and IT parks and has a lot of job prospects. People can invest here since it is close to their office. People may travel to their offices to have a healthy work-life balance. The region is growing rapidly, and investing here will yield good profits.
The region has many schools and institutions nearby, making it ideal for families; plenty of entertaining options and many hotels and shopping malls are offered. So, investing here is the perfect option because the area is rapidly growing.
The region includes many home options with a variety of amenities. Many properties are offered at low costs from reputed builders, the region is secure to live in, and investing here is ideal because all you need is close.
Explore a Range of 3B3T Configurations at Prestige Clairemont:
The 3 BHK floor design at Prestige Clairemont combines living space and comfort. The well-designed plan features three bedrooms, a large living area, an intelligent modular kitchen, and two well-kept oversized balconies. Large, broad living areas provide people of Prestige Clairemont with a fresh living style in this brilliant estate.
Model Apartment Configuration:
| No. of BRs | Sale Area Sq. ft. | Nos. | Price |
| 3B3T – A | 1989 | 39 | 1.9 Cr. |
| 3B3T – B | 1988 | 39 | 1.9 Cr. |
| 3B3T – C | 2003 | 178 | 1.9 Cr. |
| 3B3T LARGE – D | 2257 | 178 | 2.1 Cr. |
| 3B3T LARGE – E | 2257 | 78 | 2.1 Cr. |
| 3B3T+S – F | 2710 | 78 | 2.6 Cr. |
| 3B3T+S+M - G | 2838 | 64 | 2.7 Cr. |
| 3B3T +S + M - G1 | 2838 | 4 | 2.7 Cr. |
| 3B3T+S – H | 2870 | 72 | 2.7 Cr. |
| 3B3T + S - H1 | 2870 | 6 | 2.7 Cr. |
| 3B3T+S+M – J | 2944 | 64 | 2.8 Cr. |
| 3B3T +S + M - J1 | 2944 | 4 | 2.8 Cr. |
Choose the perfect layout to suit your lifestyle in this prestigious housing project.
Discover luxurious 4B4T+M configurations at Prestige Clairemont:
The Prestige Clairemont 4 BHK apartment is a clever blend of grace and utility. The layout, which spans an exactly built space, maximizes function and beauty. It provides a serene environment with spacious bedrooms, living areas, and modern luxuries. The floor plan was carefully planned to give owners data leading into a luxury haven inside the active Prestige Clairemont apartment.
| No. of BRs | Sale Area Sq. ft. | Nos. | Price |
| 4B4T+M – K | 3500 | 29 | 3.3 Cr. |
| 4B4T + M - K1 | 3500 | 2 | 3.3 Cr. |
| 4B4T+M – L | 3536 | 29 | 3.3 Cr. |
| 4B4T + M - L1 | 3536 | 2 | 3.3 Cr. |
| 4B4T+M – M | 4037 | 29 | 3.8 Cr. |
| 4B4T + M - M1 | 4037 | 2 | 3.8 Cr. |
| 4B4T + M - N | 4060 | 29 | 3.8 Cr. |
| 4B4T + M - N1 | 4060 | 2 | 3.8 Cr. |
These expertly planned homes provide ample living space, with the ideal blend of bedrooms, baths, and additional media areas. Choose from various options to find your ideal 4B4T+M residence in this prestigious real estate development.
| Enquiry |


