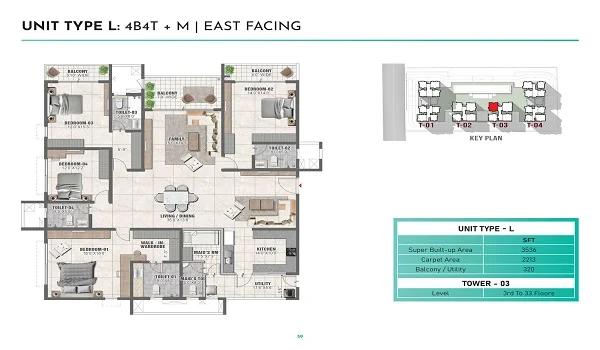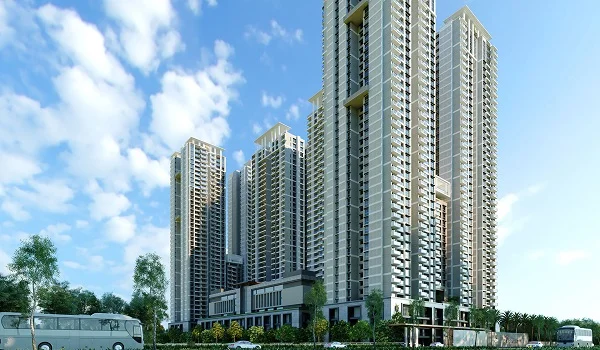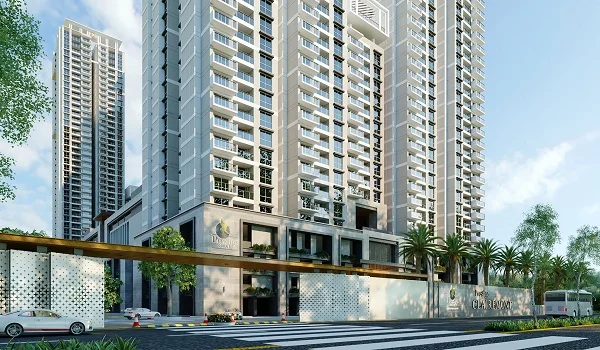Prestige Clairemont 4 BHK Floor Plan

Prestige Clairemont 4 BHK apartment floor plan offers huge 4 bedrooms, 4 bathrooms, and modern utilities, ensuring an ideal living lifestyle. The layout, which spans a perfectly built space, combines both function and beauty. The floor plan has been well-planned to give owners with data, leading in a luxury safety inside the active Prestige Clairemont area.
A 3 BHK layout is a popular choice for joint families because of its ample space.
There are 4 types of 4 BHK apartments Prestige Clairemont:
| Unit Details | |||
|---|---|---|---|
| Type of BRs. | Sale Area Sq. Ft. | Nos. | Price |
| 4B4T+M - K | 3500 | 29 | 3.3 Cr. |
| 4B4T + M - K1 | 3500 | 2 | 3.3 Cr. |
| 4B4T+M - L | 3563 | 29 | 3.4 Cr. |
| 4B4T + M - L1 | 3563 | 2 | 3.4 Cr. |
| 4B4T+M – M | 4037 | 29 | 3.8 Cr. |
| 4B4T + M - M1 | 4037 | 2 | 3.8 Cr. |
| 4B4T+M - N | 4060 | 29 | 3.8 Cr. |
| 4B4T + M - N1 | 4060 | 2 | 3.8 Cr. |
| Total Number Of Units | 124 | ||
These expertly planned homes provide ample living space, with the ideal blend of bedrooms, baths, and additional media areas.
Prestige Clairemont 4 BHK Price
| Configuration | Carpet Area | Price |
| 4 BHK | 3536 - 3500 Sq. Ft. | 4.7 Cr |
All of the units in the project include ideal living spaces as the project uses space wisely to provide the best flats. All units focus on safety, with fire safety tools built on every floor. All wires are securely covered, and only high-quality cables are utilized. All rooms in the flats feature a few plug and light ports for all current gadgets. There are TVs in both the living area and the bedrooms.
Prestige Clairemont Project Highlights
| Type | Apartment |
| Location | Neopolis, Kokapet, Hyderabad |
| Builder | Prestige Group |
| Total Land Area | 7.56 Acres |
| Project Type | Apartments |
| Total Units | 928 units |
| Bedrooms | 3 and 4 BHK |
| Size Range | 1988 Sq. Ft. - 2838 Sq. Ft. |
| RERA No | P02400005677 |
| Completion date | June 2026 |
Prestige Clairemont floor plans also show the size of each room. It also displays where the decor can be set up for the best space usage. The project is in an area rapidly growing near major IT hubs. People who work here may buy homes in this area because they are closer to their office. All of the housing provides ideal settings for creating lovely memories.
Prestige Clairemont apartments offer wisely crafted floor plans that cater to various people's habits and tastes. Each space has been patiently built and designed to provide residents a pleasant place to live. Its floor plan shows a devotion to quality and expertise in today's residents' demands and needs.
| Enquiry |


