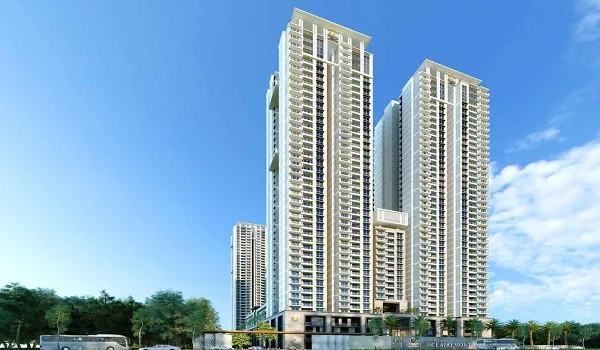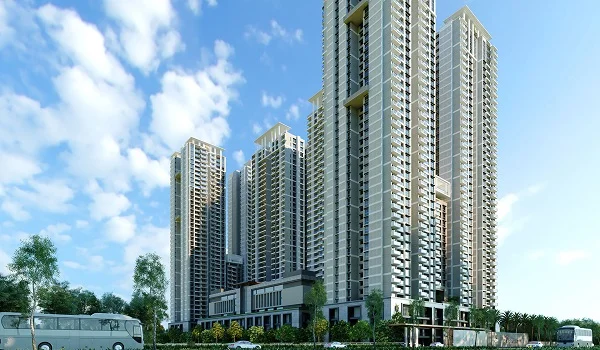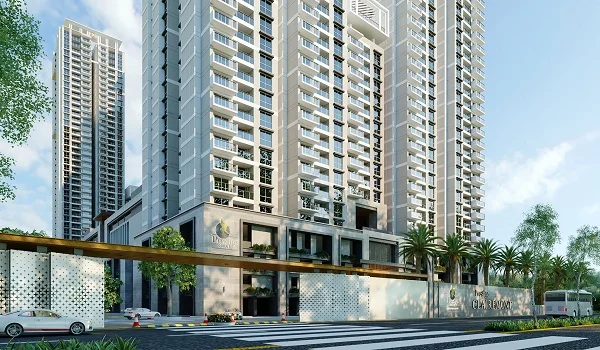Prestige Clairemont FAQs

FAQs stand for "Frequently Asked Questions." They are a list of common questions and their answers that give facts. It addresses queries that people often have about a particular topic, service, or project.
The Prestige Clairemont FAQs answer the questions buyers often ask about the project, location, price, amenities, and more.
Prestige Clairemont Project Highlights
| Type | Apartment |
| Project Stage | Prelaunch |
| Location | Kokapet, Hyderabad |
| Builder | Prestige Group |
| Price | On request |
| Floor Plans | 3 & 4 BHK |
| Total Land Area | 7.56 Acres |
| Total Units | 928 Units |
| Size Range | 1988 - 3500 Sq. Ft. |
| Approvals | On request |
| No of Towers & Floors | 4 towers & G+33 Floors |
| RERA No | On request |
| Launch Date | On request |
| Possession Date | On request |
Here are some of the frequently asked questions and answers
Prestige Clairemont is located in Neopolis layout, Kokapet, providing easy access to the neighbourhood.
It offers 3 BHK in 8 different sizes and 4 BHK apartments in 4 different sizes. You can choose the one that best suits you.
The project offers amenities like a swimming pool, fitness centre, lush green gardens, playgrounds, and more to enhance the living experience.
The master plan for Prestige Clairemont can be found on the official website. It provides a detailed layout of the entire project.
Security is a priority, with 24/7 surveillance, intercom facilities, and CCTV monitoring. The project provides its residents with a safe living environment.
The 3 BHK apartments with sizes start from Rs 2.02 Cr to 2.98 Cr and the 4 BHK apartments start from Rs 3.56 Cr to 4.11 Cr from sizes 1988.0 - 4060.0 sq. ft.
Yes, it is near reputed schools and colleges, making it suitable for families with educational needs.
The project is near the Nehru ORR and is close to the Durgama Cheruvu metro station and bus stands. There are other roads too that connect with the city.
The buyers can move in by November 2027.
The allocation will be confirmed after 10% of the total amount is paid and KYC documentation is submitted.
Yes, a floor plan with all the details is available in the brochure as well as in the website.
| Enquiry |


