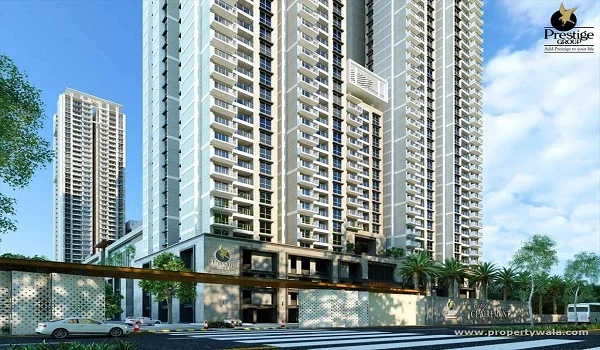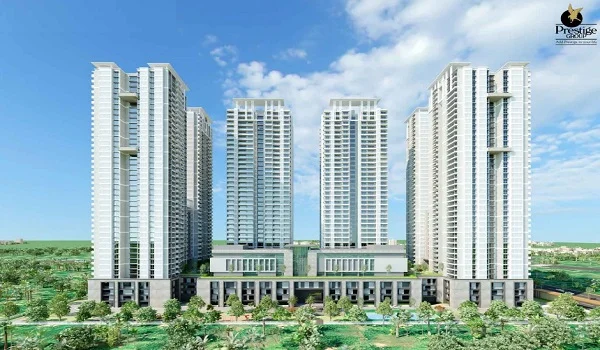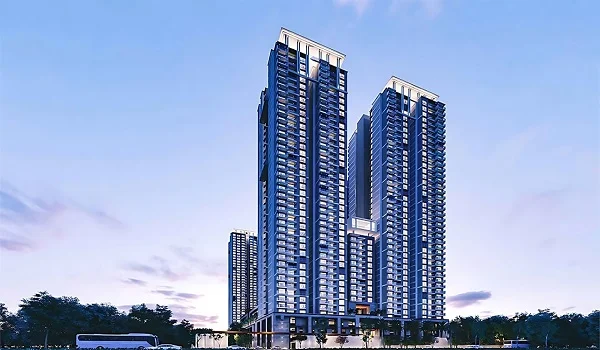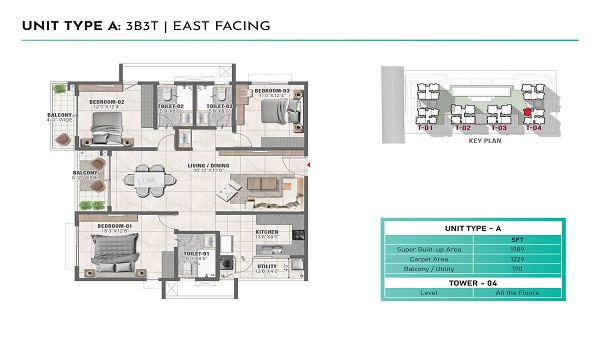Prestige Clairemont Model Apartment

Explore upscale living at Prestige Clairemont's Model Apartments - showcasing spacious 3 & 4 BHK units with innovative design and unmatched comfort. Unveiling soon! Redefining luxury in NEOPOLIS, Kokapet, Hyderabad.
A model apartment is a fully furnished and designed unit within a residential complex, serving as a showcase to highlight the units' style, functionality, and sales potential. It plays a pivotal role in real estate marketing, offering buyers an actual and visual representation of their future homes. Various model apartments with different layouts are typically included in the plan for each project, providing clients with a realistic understanding of the available options.
Prestige Clairemont Model Apartment is a premium housing property with 3 and 4 BHK roomy apartment units having 80% open space. The model apartments showcase is available.
Prestige Clairemont Highlights
| Type | Apartment |
| Project Stage | Prelaunch |
| Location | Neopolis, Kokapet, Hyderabad |
| Builder | Prestige Group |
| Floor Plans | 3 & 4 BHK |
| Price | 2.90 Cr. Onwards |
| Total Land Area | 7.56 Acres |
| Total Units | 928 units |
| Size Range | 1900 - 2500 Sq Ft |
| No of Towers & Floors | 4 towers & G+33 Floors |
| RERA No | P02400005677 |
Model Apartment Configuration:
| Configuration Type | Size Range | Price |
| 3 BR | 1988 - 1989 Sq. Ft. | On Request |
| 3 BR | 2710 - 2838 Sq. Ft. | On Request |
| 4 BR | 3536 - 3500 Sq. Ft. | On Request |
Prestige Clairemont covers 7.56 acres and includes 928 spacious apartments in four towers, each with 34 to 39 levels. The design includes innovative features like four podium parking and two basement levels. For stability, it utilizes shear wall technology.
A unique aspect is that no shared walls between apartments ensure resident privacy. Each home is carefully planned for natural light and ventilation, enhancing the overall living experience.
The interiors feature well-thought-out designs and ceramic tiles in common areas. Ceramic tiles in kitchens and bathrooms for both style and functionality. The project prioritizes safety with quality doors and windows, security cabins, and CCTV coverage.
Considerate provisions such as TV points, covered wiring, modular switches, and individual meters enhance convenience. Additionally, the project provides 100% power backup in common areas.
Prestige Clairemont doesn't just promise luxury. It focuses on a lifestyle centred around resident comfort and attention to detail. With innovative design and a commitment to quality. This project aims to redefine upscale living in NEOPOLIS, Kokapet, Hyderabad.
| Enquiry |


