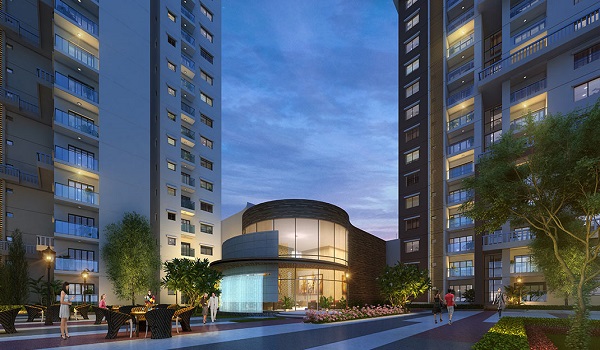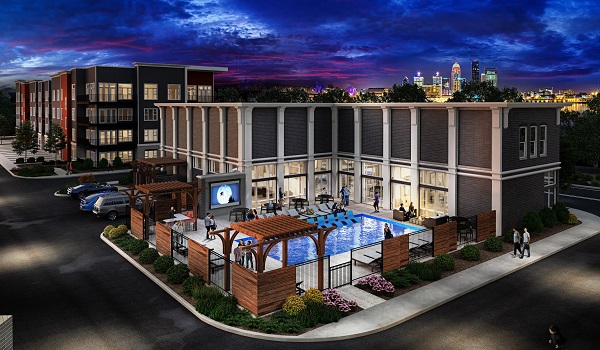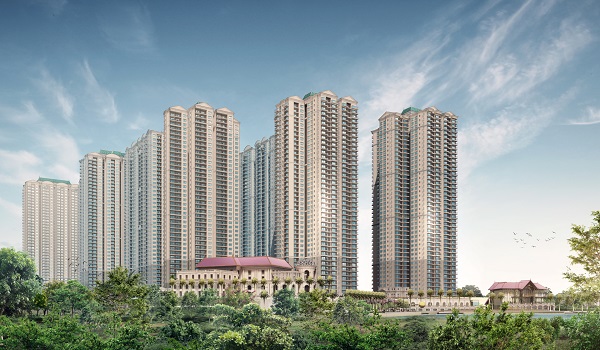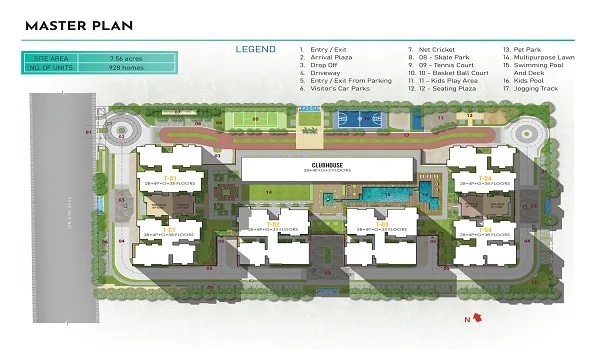Prestige Clairemont Master Plan
Prestige Clairemont Master Plan shows the project’s Layout designed over a large area of 7.56 acres with 80% open space. The project includes 928 deluxe 3 & 4 BHK apartments. The apartments are spread across 4 high-rise towers, each with 39 floors. This master plan allows interested homebuyers and investors to get an idea of the project and what it will look like when it is completed. It aims to provide residents with a classy lifestyle featuring high quality.
A master plan is a complete informational document that outlines the procedures that must be followed to complete a project. It has the project's site map, which shows the locations of the towers and specifics about the borders surrounding the build-up area.
Prestige Clairemont is an upcoming luxury apartment project in Kokapet with a contemporary master plan featuring upscale facilities for its modern urbanized residents. The project has an array of top amenities designed to cater to diverse preferences, and its exact locations can be seen in the master plan.

The Tower plan of Prestige Clairemont shows the visualization of 4 high-rise towers, which have 928 apartments with 38 floors in each tower. The tower plan shows the varied sizes of residential flats in the project, including
- 3 BHK - 1989 sq. ft to 2944 sq. ft
- 4 BHK - 3500 sq. ft to 4060 sq. ft
The project has units of different sizes in each tower to meet the needs of all people with a varied budget range.
- Tower - 01 & 04 (36th to 38th Floors)
- Tower - 02 & 03 (32nd & 33rd Floors)
The project has big housing units in each tower for everyone from bachelors to joint families. People of all ages can live in pleasant environments that inspire a better community life. The master plan shows how the project creates multipurpose rooms to use every space efficiently.

The clubhouse at Prestige Clairemont will be constructed sophisticatedly to accommodate everyone’s needs. They can take advantage of the clubhouse's services and relax from their busy life. There is a wide range of indoor leisure features to meet the entertainment needs of all age groups.
With a wide range of amenities appropriate for all age groups, the clubhouse here provides the best activities. The clubhouse helps to build better bonds between each person here, and it has the best area to create wonderful relationships among all people.
- A swimming pool,
- Gym,
- Health club,
- Party hall,
- Pharmacy,
- Clinic,
- Salon,
- Spill out area,
- Indoor badminton court,
- Squash court,
- Banquet hall,
- Convenience store,
- Crèche,
- Basketball court,
- Lawn tennis,
- Outdoor gym,
- Net cricket pitch,
- Billiards,
- Mini theatre and
- Indoor games room.

Prestige Clairemont Apartment Master Plan shows an all-inclusive description of apartments over 4 high-rise towers. The project has 3 and 4 BHK units of different sizes ranging from 1989 sq ft to 4060 sq ft in a wide-ranging budget range.
A 3 BHK flat ranges from 1989 sq. ft to 2944 sq. ft. A 4 BHK flat ranges from 3500 sq. ft to 4060 sq. ft. There are 804 units of 3 BHK flats and 124 units of 4 BHK flats.
| UNIT TYPE | NO. OF BEDROOM | AREA |
| UNIT A | 3B3T | 1989 sq ft |
| UNIT B | 3B3T | 1988 sq ft |
| UNIT C | 3 BHK LARGE | 2257 sq ft |
| UNIT E | 3 BHK LARGE | 2257 sq ft |
| UNIT F | 3B3T + S | 2710 sq ft |
| UNIT G | 3B3T + S + M | 2838 sq ft |
| UNIT H | 3B3T + S | 2870 sq ft |
| UNIT J | 3B3T + S + M | 2944 sq ft |
| UNIT K | 4B4T + M | 3500 sq ft |
| UNIT L | 4B4T + M | 3536 sq ft |
| UNIT M | 4B4T + M | 4037 sq ft |
| UNIT N | 4B4T + M | 4060 sq ft |
All flats in the project are, according to Vaastu, to attract positive energy. Every flat is planned in a way such that it gets the maximum space, natural light, and better airflow.
Prestige Clairemont's master plan states that the project features a wide range of modern amenities so that all residents can enjoy their leisure time. There are a variety of amenities catering to individual and group activities inside the project that are suitable for all age groups, including
- Entry / Exit
- Arrival Plaza
- Drop Off
- Driveway
- Entry / Exit from Parking
- Visitors’ Car Parks
- Net Cricket
- Skate Park
- Tennis Court
- Basketball Court
- Kids’ Play Area
- Seating Plaza
- Pet Park
- Multipurpose Lawn
- Swimming Pool & Deck
- Kids’ Pool
- Jogging Track
Prestige Clairemont's masterplan depicts that the property is brilliantly designed with modern features and is worth booking a dream home, which will be a precious asset for life.
Faqs
| Call | Enquiry |
|
